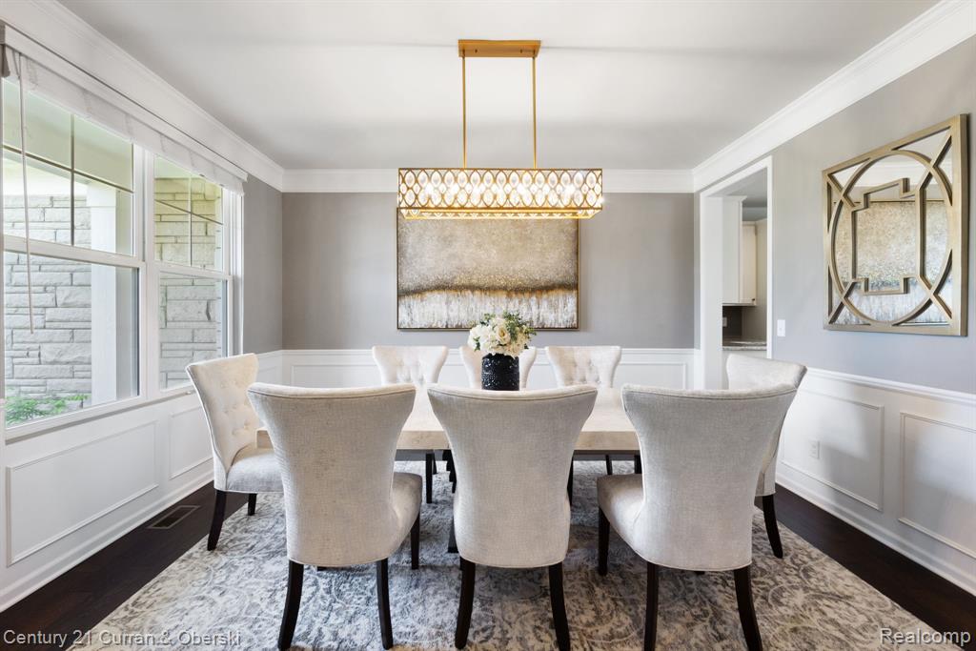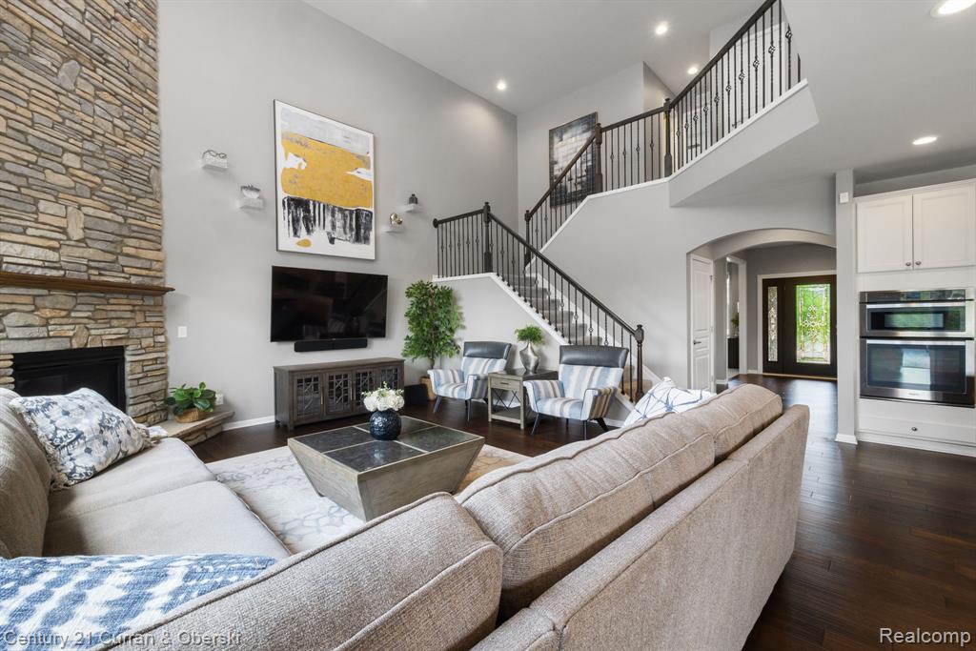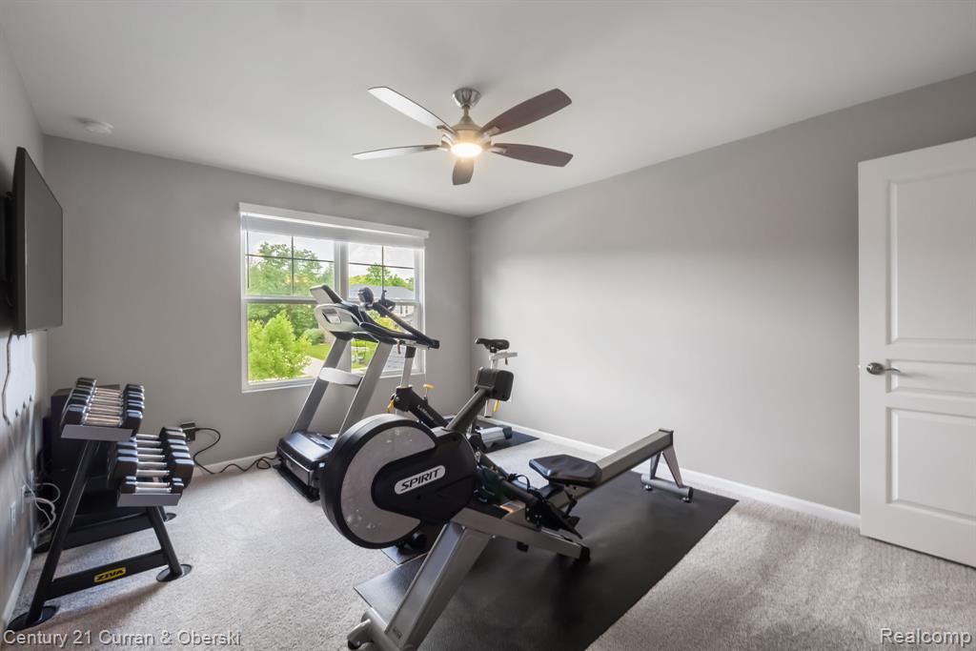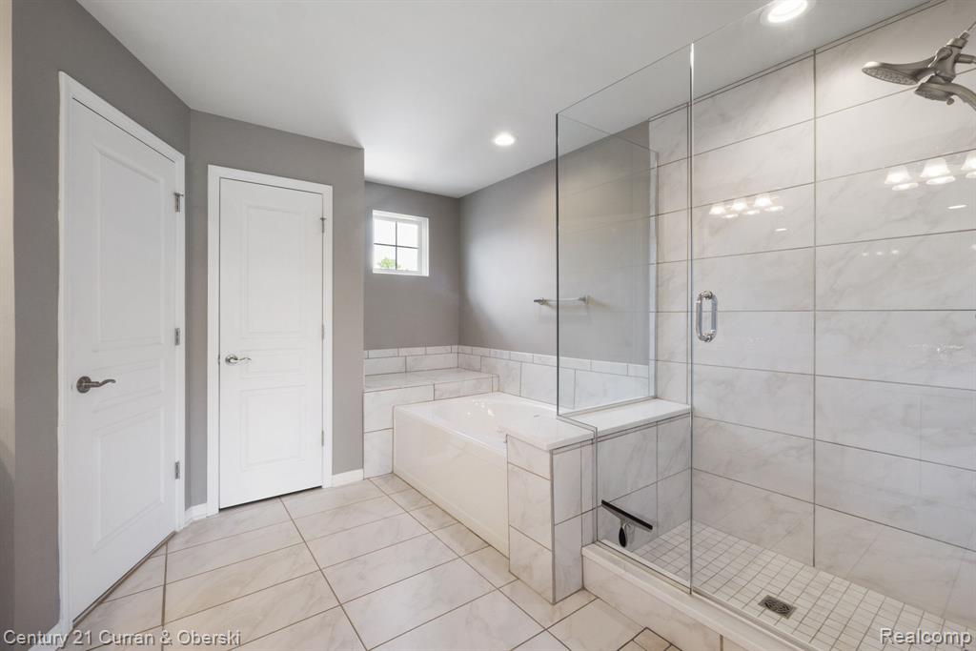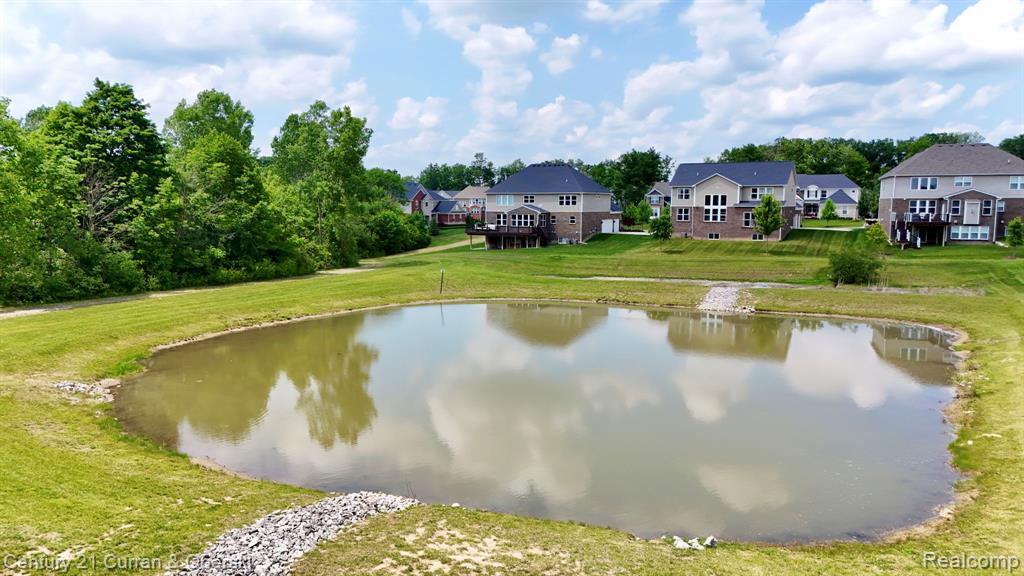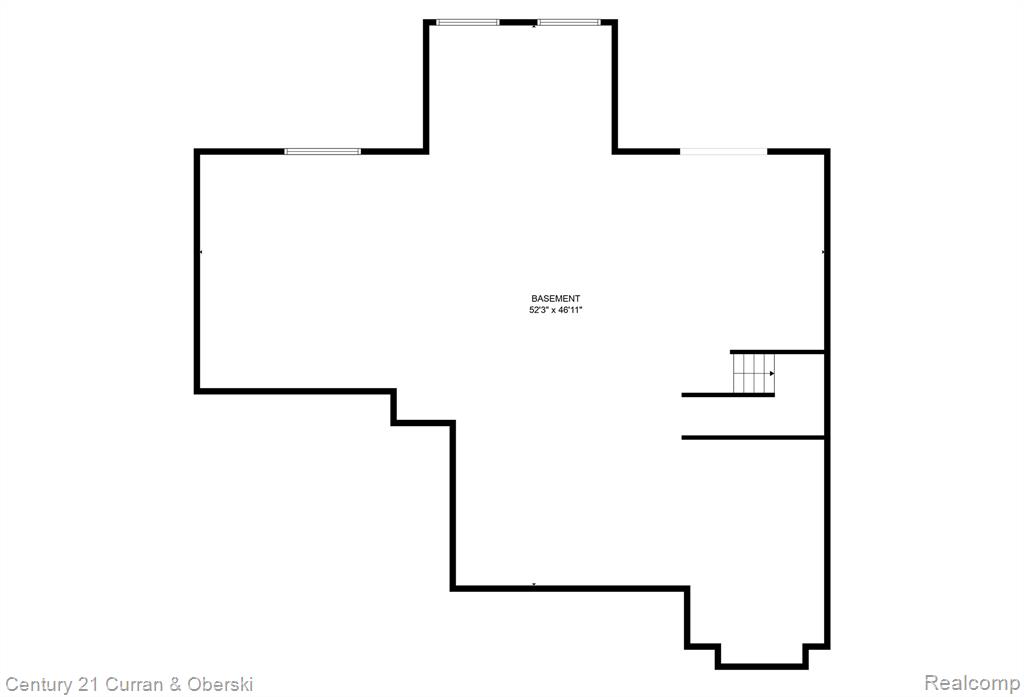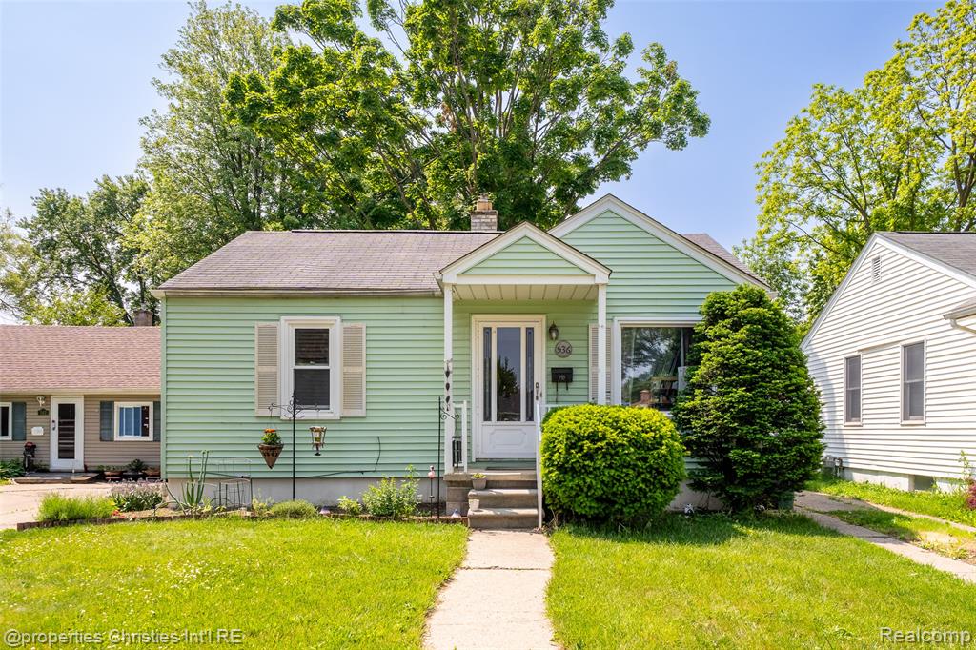Overview
- Single Family Home
- 4
- 4
- 3
- 3768
- 2018
Overview
- Single Family Home
- 4
- 4
- 3
- 3768
- 2018
Description
Spacious and smartly designed 2018 built 4-bedroom home with loft, 3.5 baths, and a functional layout for modern living. Hand scraped hardwood floors flow through the main level, complemented by 3-panel doors throughout. Spacious 2-story great room open to the kitchen featuring white cabinetry, granite counters, stainless steel appliances, hood vent, and pantry, plus eat-in nook. Four-seasons room full of windows off the kitchen. Dedicated home office, formal dining room, additional workstation, mudroom, and first-floor laundry. The primary suite includes a full walk-in closet, built-in vanity area, updated luxury vinyl plank flooring, and a large primary bath with euro shower doors. Additional en-suite bedroom/bath, and 2 bedrooms sharing a jack-and-jill bath, plus a loft upstairs.
Details
Updated on June 21, 2025 at 3:50 am- Property ID: 20250037750
- Price: $875,000
- Property Size: 3768 Sq Ft
- Land Area: 0.36 Acres
- Bedrooms: 4
- Bathrooms: 4
- Garages: 3 Spaces Attached
- Year Built: 2018
- Property Type: Single Family Home
- Property Status: For Sale
Address
Open on Google Maps- Address 51553 BLOOM Court
- City South Lyon
- State/county Michigan
- Zip/Postal Code 48178
- Country US
Features
- Built-In Electric Oven
- Central Air
- Dishwasher
- Disposal
- Microwave
- Refrigerator
Similar Listings
444 CEMETERY Road Unit ********
- $360,000
6429 WESTPOINT Street Unit ********
- $175,000
536 Andresen Court Unit ********
- $155,000














